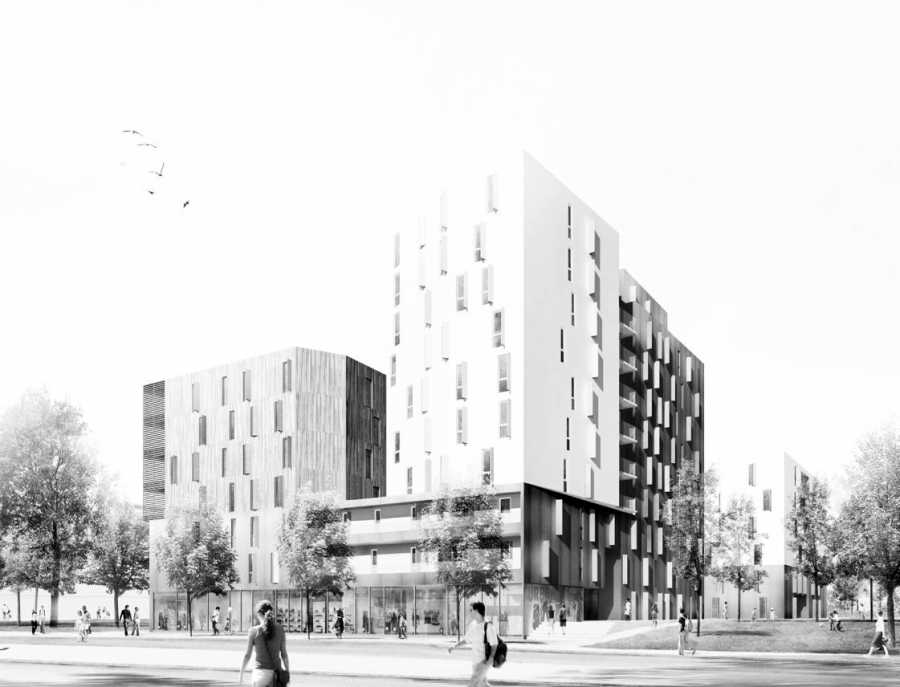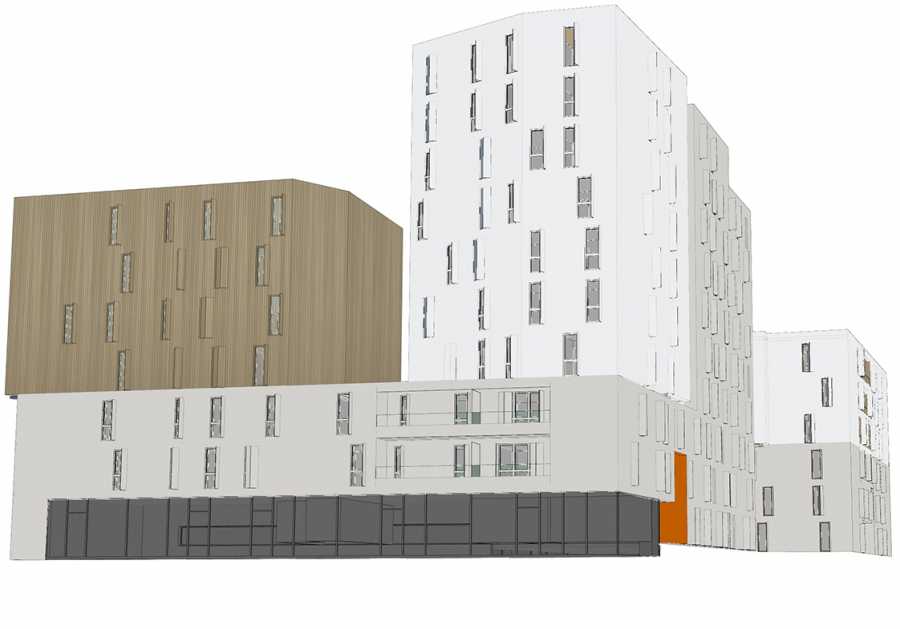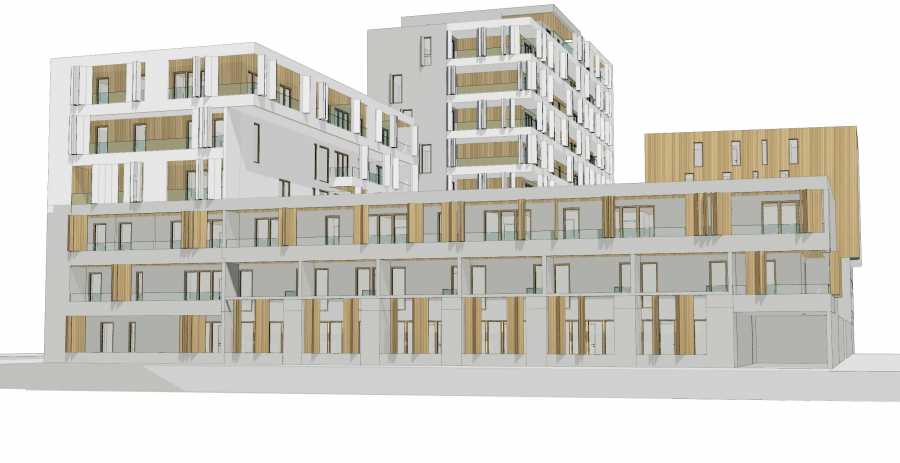ZAC Beauregard Quince
Rennes (35)
Type: Homes and businesses
Program: Construction
Year: 2013-2015
Status: ongoing
Area: Housing: 4870 m2 floor area / Trade: 300 m²
Mission Type: Project management environment
Client: AIGUILLON CONSTRUCTION
Architect: Atelier Philippe MADEC and KRAFT
Landscape architect: Aires
Budget: € 7M HT
Performance: Process Home & Environment
Presentation of the project
75 apartments spread over two buildings in R 5 and R + 9 with rooms service use in the DRC and 2 levels of basement.
This property is characterized by an independent and autonomous island, lined with built in heart fronts incorporating island landscaped area partially open to the outside.
Environmental strategies
> Thermal performance of the envelope (RT2012 level)
> Connection to district heating Rennes North for heating and DHW
> 300 square meters of green roofs with 15 cm of substrate.
> A friendly space set up on the roof terrace (R + 3 Building AB) with an above ground garden to share.
> The heart of island will be vegetated with shrub beds, beds of perennial grasses, grassed area and shared garden to reduce heat island effects.
> 97 m² of premises covered and secure bicycle
> Hydro-efficient equipment to achieve 27% savings in potable water
> The architectural design allows for natural light in all bathrooms and all circulations.
> Terminals voluntary contributions to the management and waste segregation.

© Kraft architects

© Kraft architects

© Kraft architects