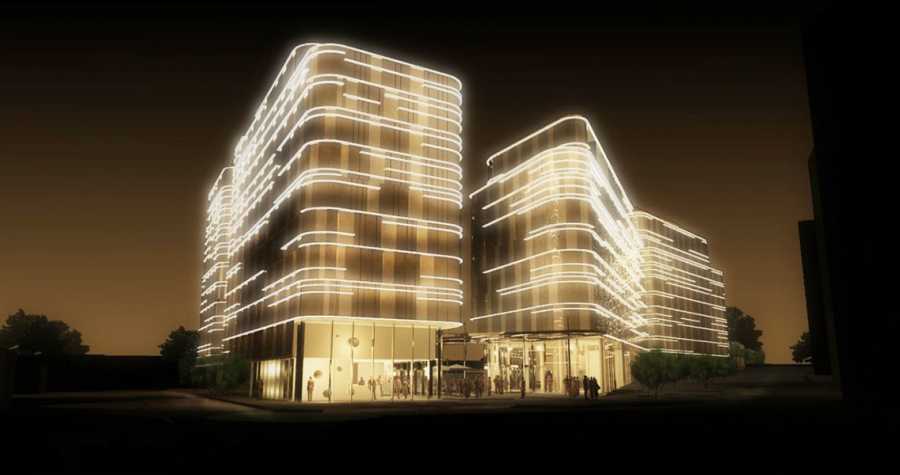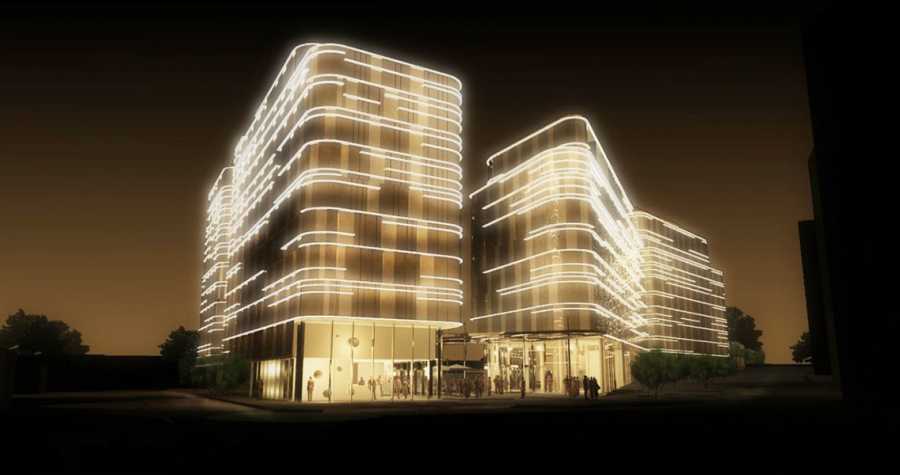Tremblay en France
Type: Hotel
Program: Construction
Year: 2015
Status: ongoing
Area: 26,700 m2 GFA
Mission Type: AMO environment
Client: ACCOR
Investor: SH ROISSY POLE
Project management: ARTE Charpentier Architects
Performances: HQE certification
Presentation of the project
The hotel project is in architectural harmony with existing buildings in an urban continuity and marks the transition to a renewed adequacy writing with the requirements of sustainable development for today and the future development of the area and in particular the development airport North.
Between the hotel makes a friendly court partially protected by glass petal flowers, real catalyst of urban life extension refreshments, as an exchange or transit. The ground floor are animated. Activities implemented allow to generate commercial appeal, reception and restaurant are largely glazed and overlook the outside. The generous height of the ground floor opens to the public space and will satisfy both the requirement of the landlord, but the City and users.
Despite its low linear and its fragmented front of the Duomo facade, the hotel business creates a strong visual impact making this book a door and a true urban city entrance.
Environmental strategies
> Construction with very low impact,
> Low Consumption Building,
> Hydroéconomes Supplies
> Food Quality and comfort atmosphere.
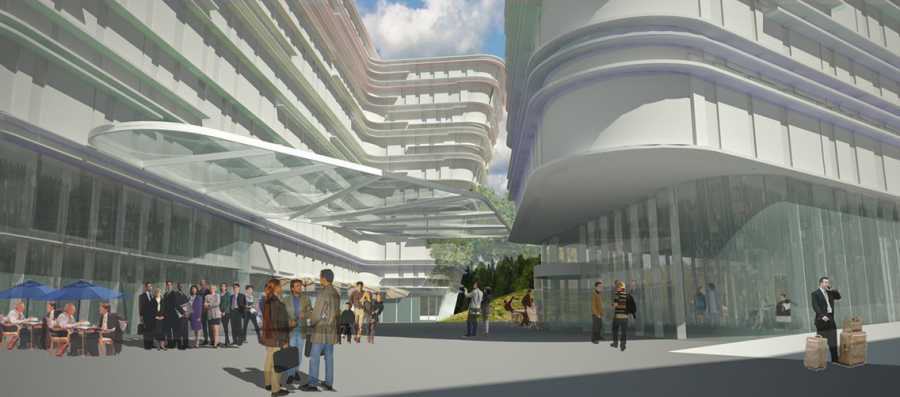
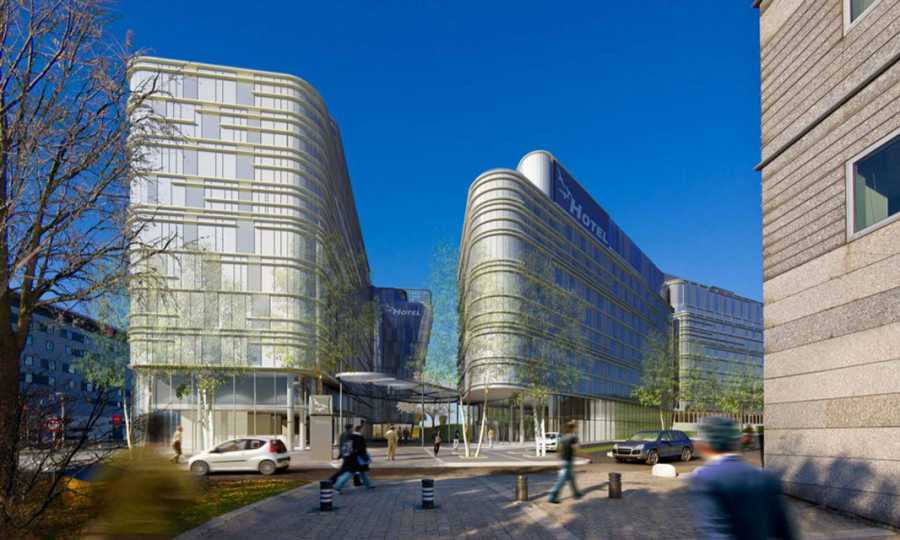
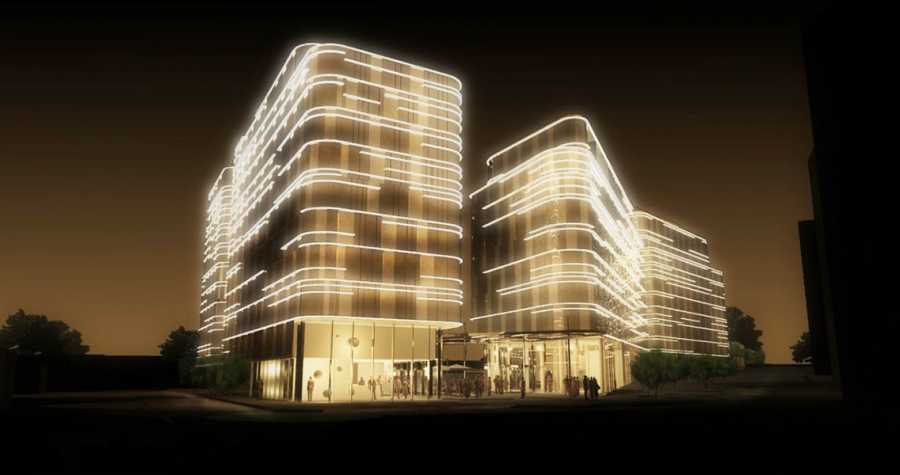
© Arte Charpentier Architectes
