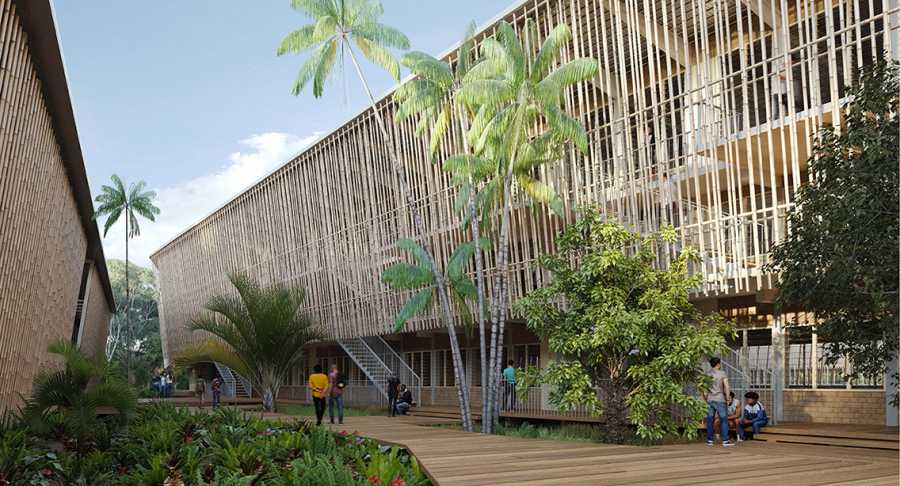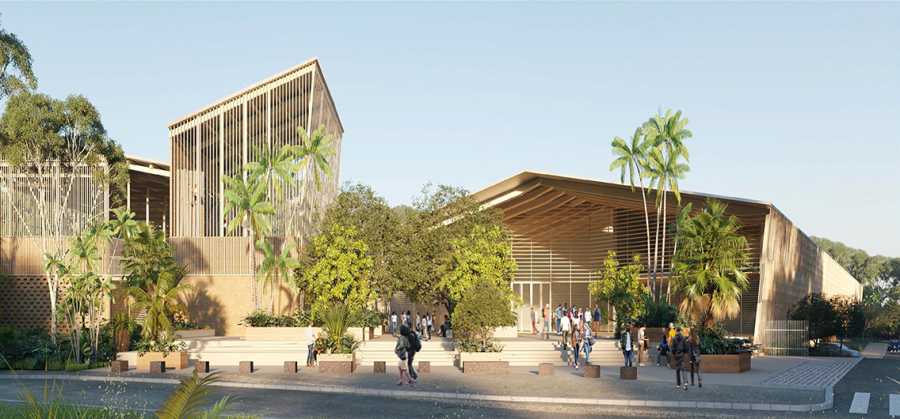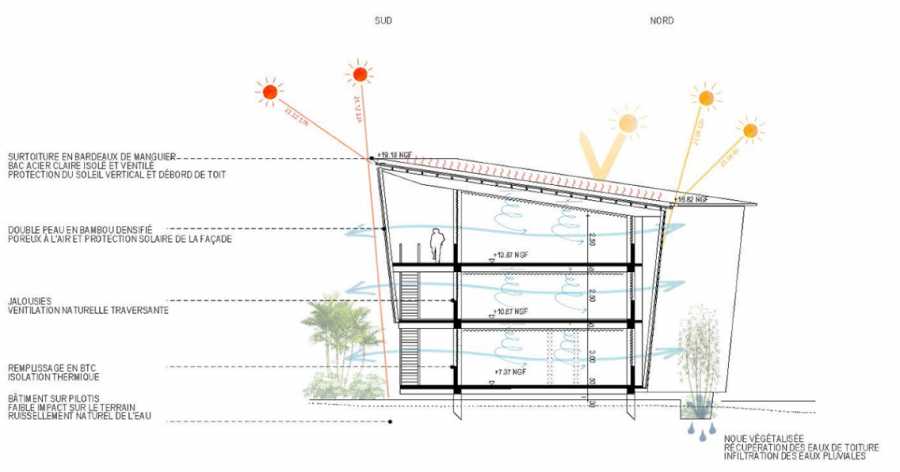High School Tali Malandi
Mayotte (976)
Typology : teaching building
Program: construction
Year: 2020 - end of 2024
Status: in progress
Surface area: 23 283 m² sdp
Type of mission: MOE environment,
Client: Rectorat de Mayotte
Project manager: Dietrich Untertrifaller Architekten / Fabienne Bulle Architecte & associés,
Cost: 42,2 m€
Performance: HQE® approach in the design phase
Presentation of the project
Raw earth, fibers, wood, bamboo, all these omnipresent natural materials express the strong relationship of the high school to the plant world of the island and continue their poetic dialogue with the building at the scale of each space.
In a resolutely contextual approach and starting from a specific social and human reality, it is an environment with a revisited materiality that is offered
to the high school students. Indeed, if the project seeks to recover the meaning of an ancestral cultural and social life, which it respects and integrates at several levels
it builds above all a contemporary framework for adolescents and young adults in search of their identity. It establishes a fluidity between the different
the different functions during the day. It creates a time-space for working, eating, sleeping, and having fun - all the while mitigating the feeling of being uprooted that some of them may experience, especially
the interns. With a generosity that responds to the young Mahorais' thirst for learning, its sensitive and rigorous architecture simply offers them
the beauty of a reinvented nature.
Environmental strategies
> Bioclimatic design,
> Low-carbon project and construction ecology (vernacular bio-sourced materials),
> Natural ventilation in a tropical environment (modeling of the principles developed in a wind tunnel),
> Rainwater management in tropical climate (reuse of existing gully principles),
> Visual, acoustic and hygrothermal comfort,
> Indoor air quality,
> Wastewater treatment by phyto-treatment,
> Recovery of grey water,
> Vegetation of exterior spaces.



© Dietrich Untertrifaller Architekten / Fabienne Bulle Architecte & associés