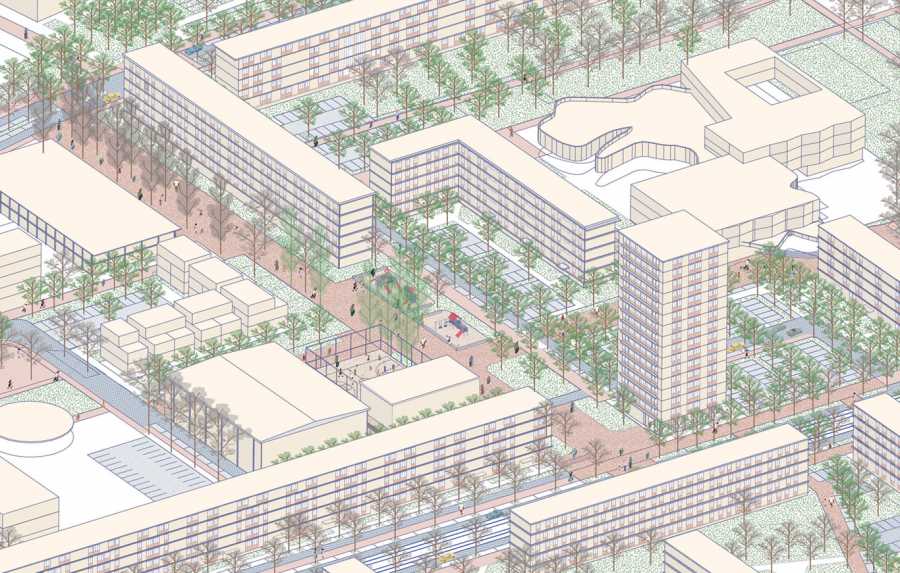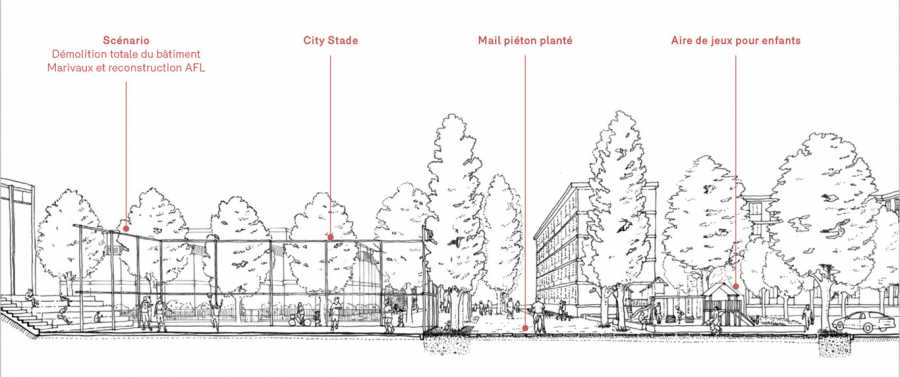Watteau, P. Valery & Rosiers
Sarcelles (95)
Type : Urban planning
Program : Urban project management
Year : 2023 - 2031
Status : In progress
Surface area : 10 ha
Amount : -
Type of project : Environmental engineering
Client : SEQUANO
Project managers: ABC Atelier Füzesséry Landauer / Polis
Performance : BBCA Quartier
Presentation of the project
The "Watteau, Paul-Valery and Rosiers" development project aims to radically transform these three areas, which were built in the 1960s, through the demolition of 522 rental homes, the creation of new, calmer public spaces suitable for soft mobility, the diversification of housing, the rehabilitation of existing housing stock, the creation of a new cultural offering, the continued renovation of school facilities and the development of commercial activities and services.
The real estate programme represents a total of 41,335 m2 of floor space, including 497 homes and a number of public facilities (schools, auditorium, etc.).
The spaces created or restructured will represent a total surface area of
62,344 m2: restructuring of existing roads, creation of new roads, redevelopment of green spaces and soft traffic routes.
Particular attention will be paid to social, architectural and functional dysfunctions by creating new polarities and reworking and revitalising the image of the 3 districts.
Environmental strategies
> Low-carbon BBCA,
> Diagnostic PEMD,
> Extension of the heating network + solar roofs,
> Biodiversity and phytosanitary diagnosis of trees,
> Green grid, reclaiming open land and renaturating soil,
> Landscape management of rainwater, with priority given to infiltration for normal rainfall,
> Reducing drinking water consumption (grey water looping),
> Strategy to reduce drinking water consumption,
> External climatic environments, UHI, aeraulic studies, etc.
> Energy and thermal performance,
> Shared services for residents, third-party facilities, urban agriculture,
> Mobility plan focusing on soft mobility (bicycles).


© Landauer architects